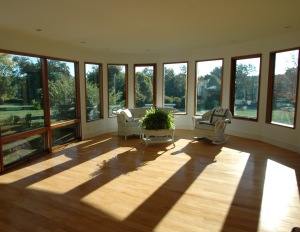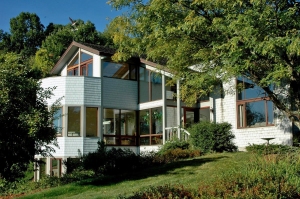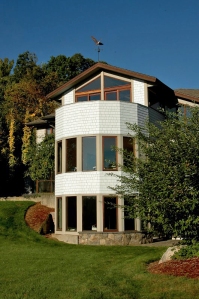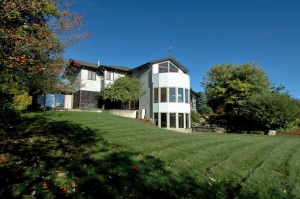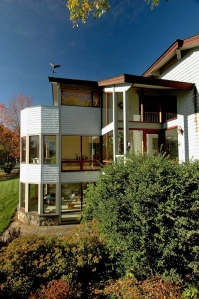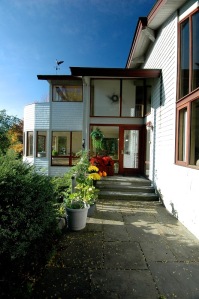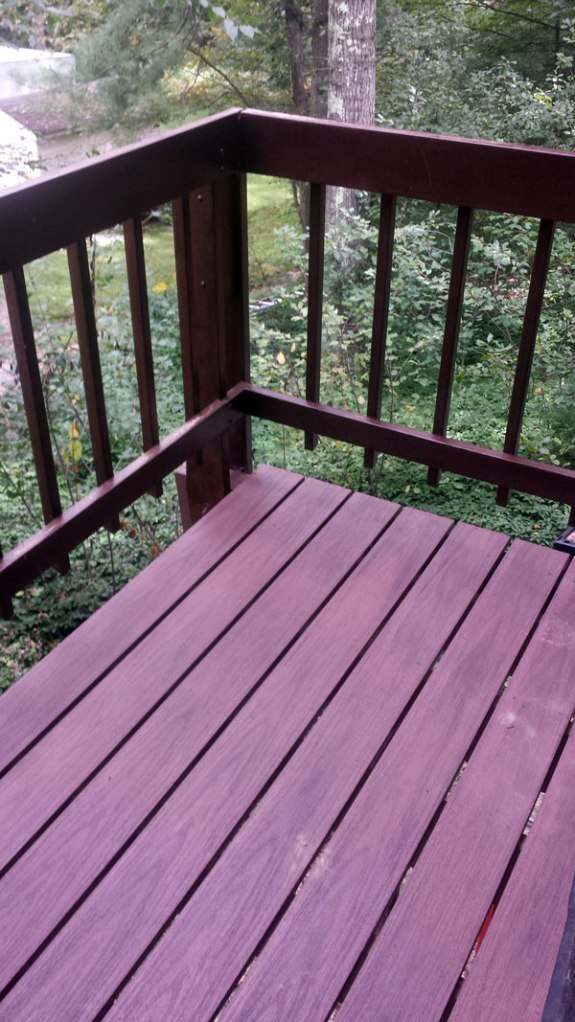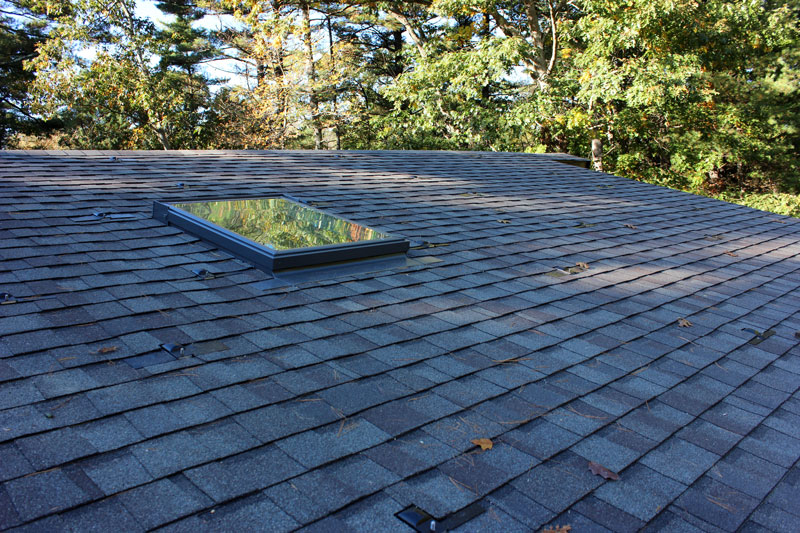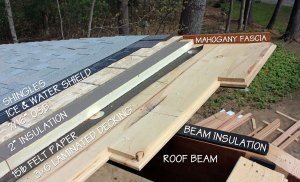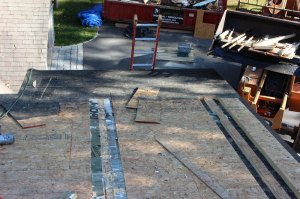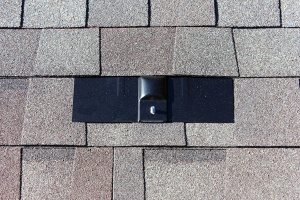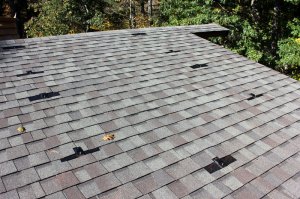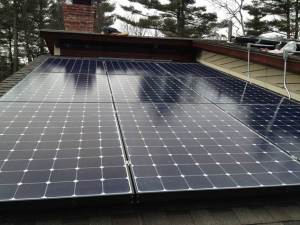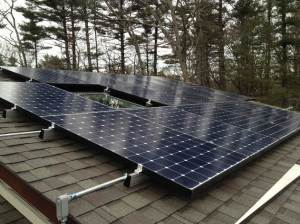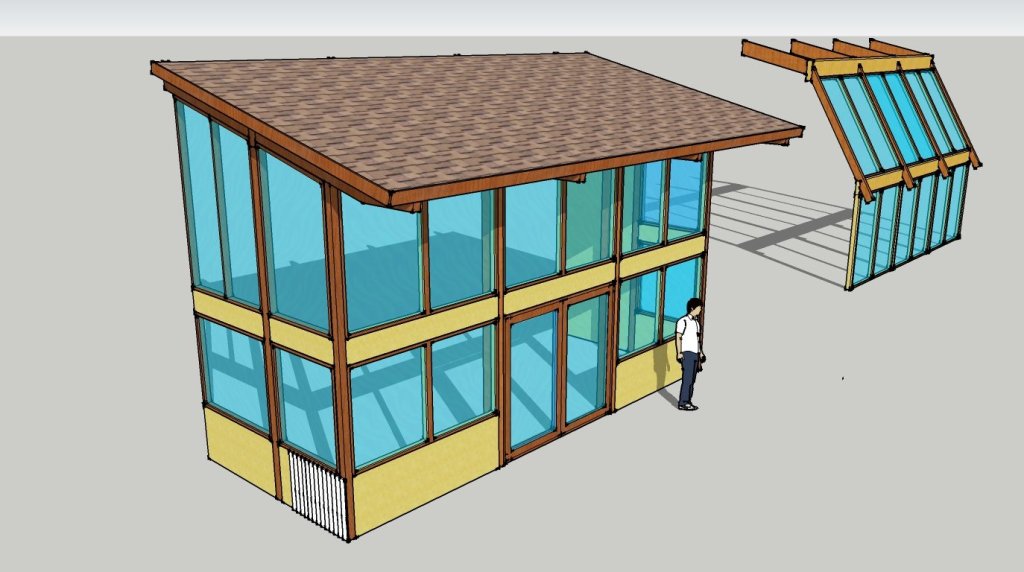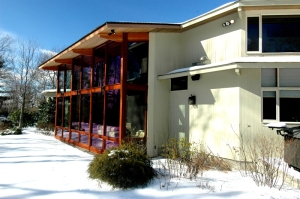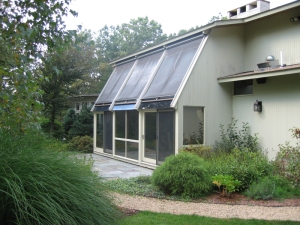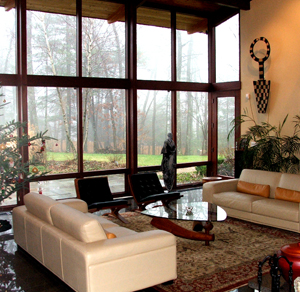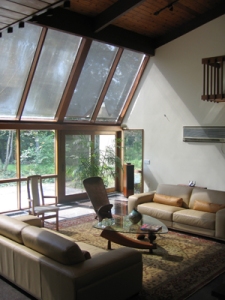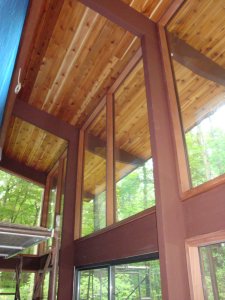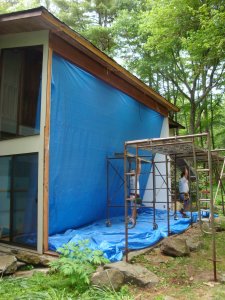Great Ideas to Make Your Deck Stand Out from the Rest!
Are you thinking of building a new deck, remodeling an old deck or just looking for ideas to spruce up an existing deck? Having been in business for over 20 years and having remodeled and built hundreds of decks, Buchanan Custom Builders can offer some great ideas for your deck.
Multiple Levels and a Screened-in Area
A deck can be a place for personal retreat, for gathering with friends and much more. Having a deck with more than one level presents an opportunity for multi-purpose use. The picture above is a deck BCB built for a customer who wanted both an upper and lower deck. The upper deck was built with access from the homeowner’s bedroom giving the homeowner exclusive use of the deck and more privacy. 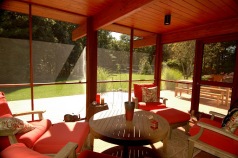 The lower level deck is much larger with room for friends and family with a screened in area. Decks are a great place to relax and enjoy the sun on a nice day, but having a screened in section is great for nights when the bugs are out. The screened-in section is furnished with padded sun chairs, a table, small area rug and traditional Deck House ceiling lights. This is a great way of bringing the outdoors in and vise versa.
The lower level deck is much larger with room for friends and family with a screened in area. Decks are a great place to relax and enjoy the sun on a nice day, but having a screened in section is great for nights when the bugs are out. The screened-in section is furnished with padded sun chairs, a table, small area rug and traditional Deck House ceiling lights. This is a great way of bringing the outdoors in and vise versa.
Hot Tub Installation and Outdoor Shower
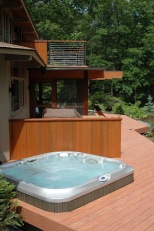 BCB also installed a hot tub. The tub was sunk into the deck and the decking was scribed around the tub. However, there are several different installation types for a hot tub. Most commonly, a hot tub is installed on top of the decking or attached to the deck with steps to climb in. Another option, as seen in the picture above, is for the hot tub to be installed sunken into the deck. The tub can either be slightly above the decking or flush with the decking. An access panel is also installed for easy access to the mechanicals of the hot tub. Along with a hot tub, an outdoor shower can be built to accompany an outdoor tub or swimming pool. An outdoor shower is a great place to rinse off after an invigorating run, a swim in a pool, or just after a long day of work.
BCB also installed a hot tub. The tub was sunk into the deck and the decking was scribed around the tub. However, there are several different installation types for a hot tub. Most commonly, a hot tub is installed on top of the decking or attached to the deck with steps to climb in. Another option, as seen in the picture above, is for the hot tub to be installed sunken into the deck. The tub can either be slightly above the decking or flush with the decking. An access panel is also installed for easy access to the mechanicals of the hot tub. Along with a hot tub, an outdoor shower can be built to accompany an outdoor tub or swimming pool. An outdoor shower is a great place to rinse off after an invigorating run, a swim in a pool, or just after a long day of work.
Partitions and Rails
Partitions or half-walls are often used to define space and provide privacy. In the picture above BCB built a small partition between the grill and the hot tub. The partition creates privacy for the hot tub, while providing a wall surface for multiple uses such as, bench seating, storage, or in the case of the picture above, a place to put the grill. These types of partitions give definition and dimension to a deck.
Another area for consideration are the deck rails. The deck in the picture above does not have rails on the lower section but does include cable rails on the upper deck. There are several different materials such as glass, cable and wood, for a homeowner to choose from.
Shape of the Deck and Direction of the Decking
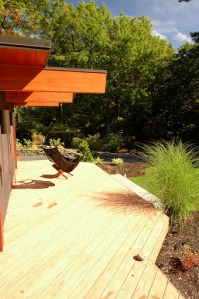 Do not feel limited to the traditional rectangle. If you have landscape features, BCB can contour your deck around them. We can scribe the decking to fit your needs. Curves can be added for style and flow or multiple straight edges. There are many beautiful rectangular decks, however, different shapes and angles will help define areas of a deck and make your deck stand out from the rest. Additionally, the direction of the decking is not limited solely to being parallel to the home. Whether you want your decking at an angle, herringbone, v-shape, diamond, basket weave, or any other pattern you desire, Buchanan Custom Builders can make it happen.
Do not feel limited to the traditional rectangle. If you have landscape features, BCB can contour your deck around them. We can scribe the decking to fit your needs. Curves can be added for style and flow or multiple straight edges. There are many beautiful rectangular decks, however, different shapes and angles will help define areas of a deck and make your deck stand out from the rest. Additionally, the direction of the decking is not limited solely to being parallel to the home. Whether you want your decking at an angle, herringbone, v-shape, diamond, basket weave, or any other pattern you desire, Buchanan Custom Builders can make it happen.
Elemental Features
The joy of being outdoors is most certainly amplified by being next to the elements. Many homeowners enjoy having a fire pit or fireplace built into (or onto) their deck. Likewise, water features such as ponds, water falls, and fountains can also be added. BCB can incorporate shrubs or trees, planting beds, trellises, or any other feature into your deck. The possibilities are only limited to your imagination.
Lighting and Sound
An often overlooked option that differentiates a good deck from a great deck is lighting. Incorporating accent lighting into the deck is the icing on the ambiance cake. Whether it’s up lighting, tow kick lighting or post lights, our electricians can take care of it. Outdoor speakers are another great way to get the most out of your deck. Manufacturers now make speakers that integrate into the deck flawlessly.
Hopefully, we have sparked some ideas to make the most out of your Deck House deck!
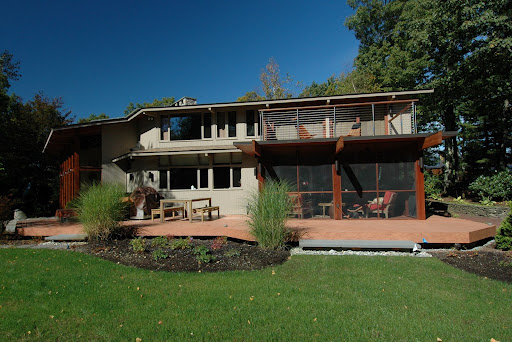
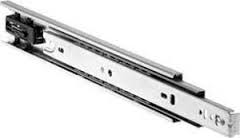
 Spring weather is right around the corner and homeowners are beginning the process of buying or selling a home. As stated in our mission statement, our company values building relationships and delivering personalized customer service and we have found one exceptional real estate agent, Eileen Michaud of RE/MAX Traditions, who shares this same philosophy.
Spring weather is right around the corner and homeowners are beginning the process of buying or selling a home. As stated in our mission statement, our company values building relationships and delivering personalized customer service and we have found one exceptional real estate agent, Eileen Michaud of RE/MAX Traditions, who shares this same philosophy.